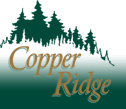|
|
|
|
|
|
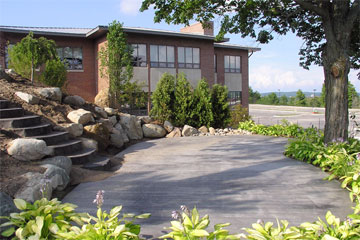 |
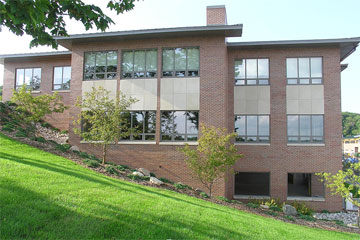 |
|
|
South Side of Building from Patio
|
South Elevation
|
|
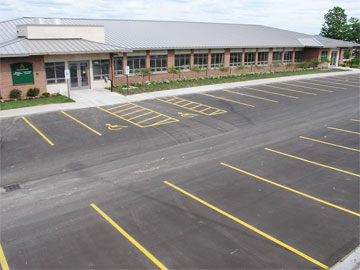 |
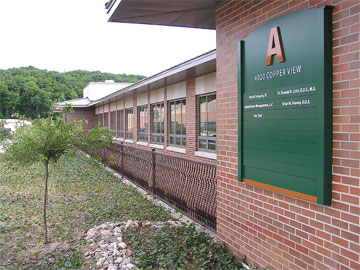 |
|
|
View of Upper Parking Lot
|
West Elevation (Note large window well)
|
|
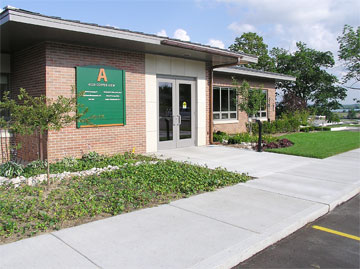 |
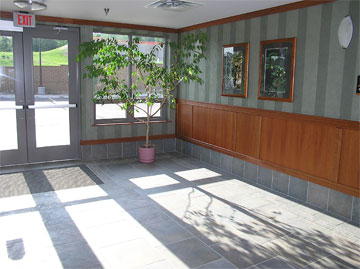 |
|
|
South Entrance
|
North (main) Lobby
|
|
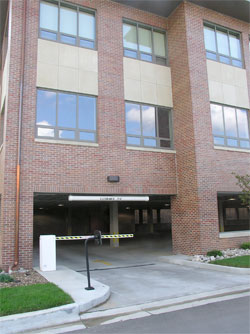 |
|
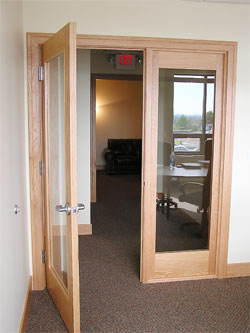 |
|
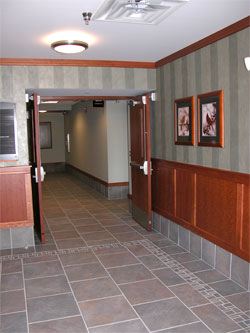 |
|
|
Automated Gate into Parking Garage
|
Standard Build-out Package
|
South Lobby
|
|
|
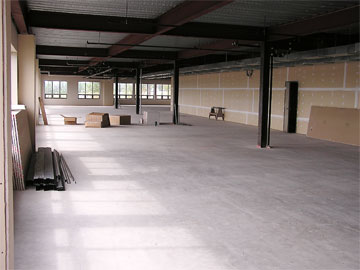 |
|
|
|
|
|
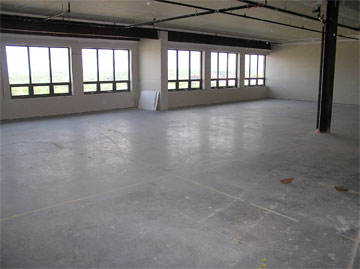 |
|
|
Fully Customizable Space
|
View of a "White Box"
|
|
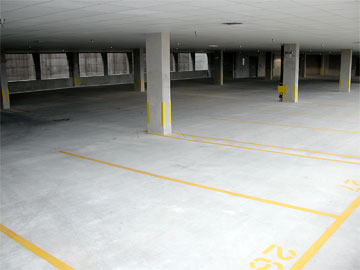 |
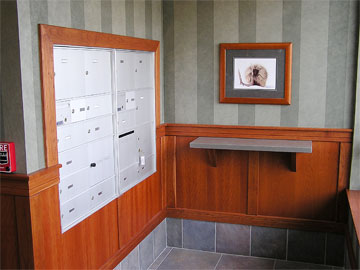 |
|
|
Lower Level Tenant Parking Garage
|
Central Mailbox in Lobby
|
|
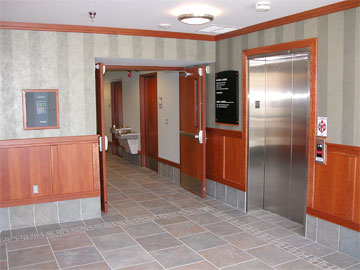 |
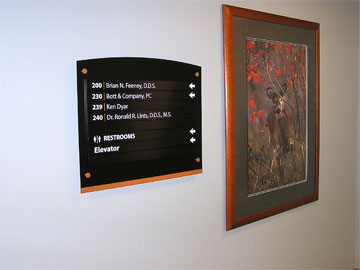 |
|
|
Easy Access to Both Floors Via Elevator
|
Extensive Directory in Each Building
|
|
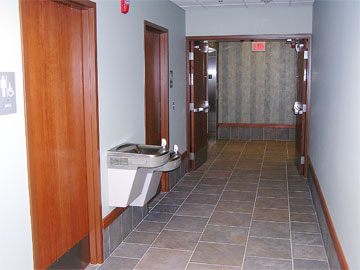 |
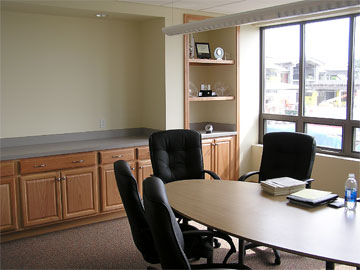 |
|
|
Common Restrooms on Each Floor
|
Standard Build-out Package
|
|
|
|
|
|
|
|
|
|
|
|
